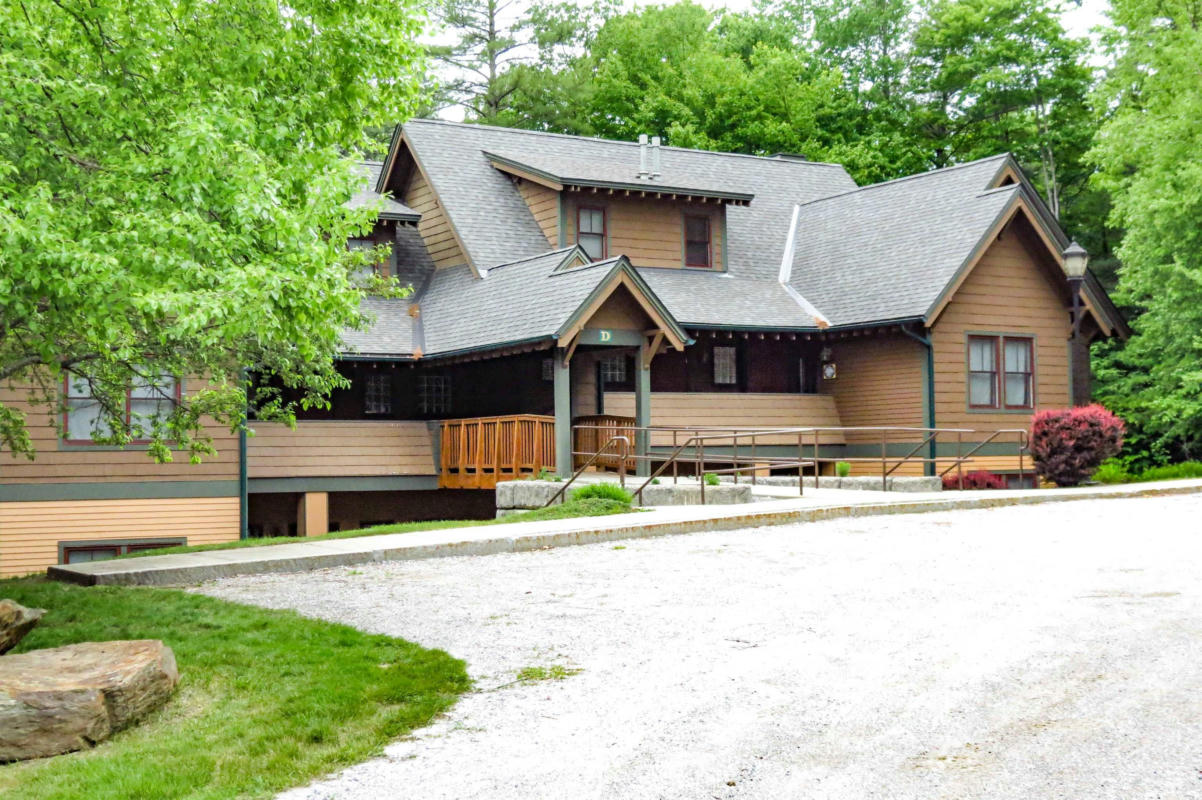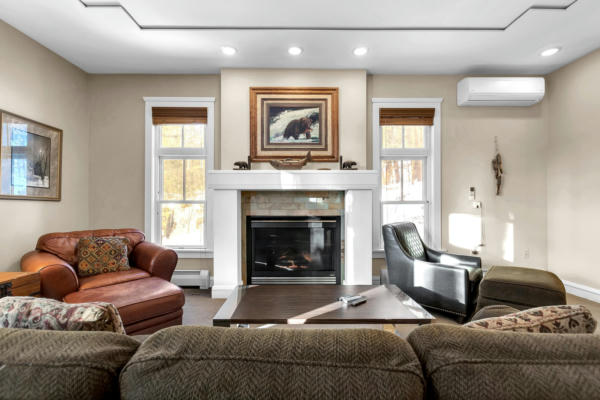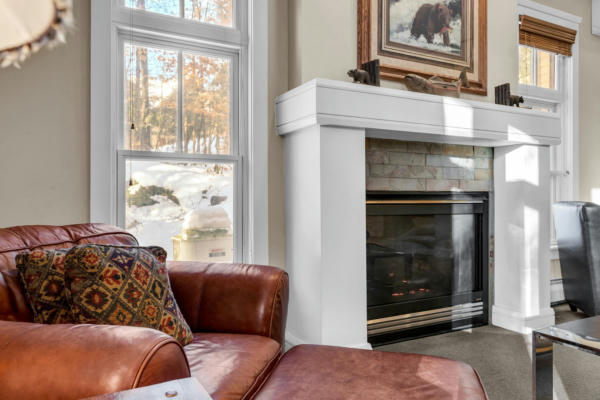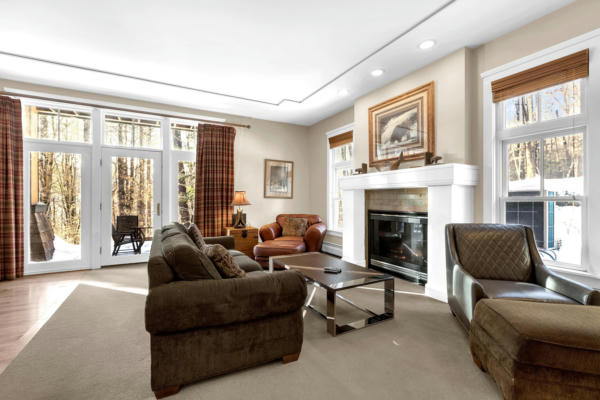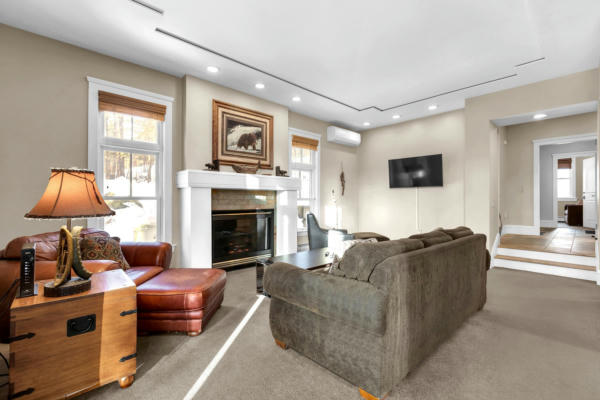45 CARRAIGE LANE # D3
CAVENDISH, VT 05142
$430,000
2 Beds
3 Baths
1,445 Sq Ft
Status Active
MLS# 4982614
If royalty is how you'd like to be treated then you've found your Castle. This two bedroom condominium is located at the Castle Hill Resort and Spa with amenities that any king and queen would appreciate. Just 3 miles to Okemo and all Ludlow has to offer. And around the corner from charming, vibrant Proctorsville Green. With two bedrooms, a den, and lock out capabilities, you'll have plenty of space and rent flexibility. In the kitchen you'll appreciate granite counters and newer appliances. Enjoy hardwood floors in the open kitchen and dining areas. The gas fireplace will keep everyone cozy after a long day on the slopes. The primary en-suite has a walk-in closet, custom tiled shower, jetted tub and dual vanities with granite tops. The second bedroom is en-suite and has a den which can be locked out and rented on it's own. The unit has central air-conditioning for year-round comfort. Relax by the pool, soak in the outdoor hot tub, play tennis or work out in the gym at the Aveda Health Spa. Just around the corner is the quaint village of Proctorsville, the quintessential Vermont town! Home to Singleton's Store, Outer Limits Brewery and Murdock's Restaurant on the Village Green which hosts concerts Wednesday evenings in the Summer. A perfect setting for your Vermont getaway!
Details for 45 CARRAIGE LANE # D3
Built in 2004
$298 / Sq Ft
$2,443 quarterly HOA Fee
Central AC
Baseboard, Hot Water
127 Days on website
0 acres lot
